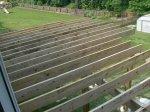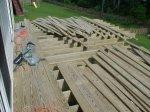 |
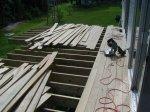 |
The next step was attaching the decking to the joists. We used
Thompson treated 5/4 x 6 decking for the whole deck. |
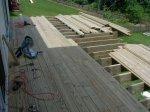 |
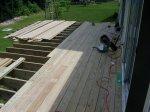 |
Decking continues... |
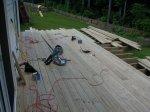 |
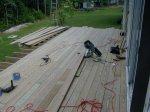 |
and continues... |
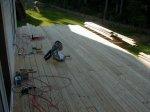 |
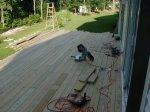 |
and continues... to the next day ... |
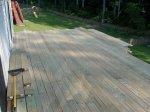 |
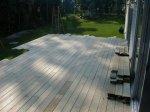 |
and finally all the decking is screwed in. |
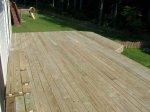 |
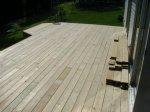 |
After all the decking was in place, we trimmed the decking to the final
shape of the deck as defined by the rim joists. |
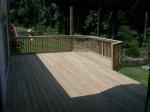 |
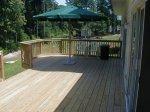 |
Then we added railing and pickets. The sunbursts are purely decorative,
but give the deck a very finished look. |
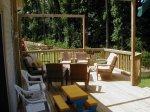 |
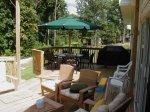 |
We took a break from construction at this point and bought patio furniture
and new grill. It rained on the 4th of July of course, but was great
for the next week. |
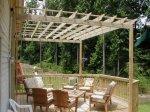 |
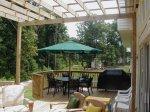 |
After restarting construction, the next thing to
do was the arbor. It was initially assembled on the deck as a whole
section. We tried to raise it up as a single piece, but it was far
too heavy to lift up over 9 feet. We took it apart and put it up
one piece at a time: 2x6 beams on top of notched out 4x4 posts, 5/4 x 6
decking material for joists, and 2x2 lumber on top of that to strengthen
the joists. The joists next to the house are attached to the house
and the outside joists have some crossbracing for added side stength. |
